Lincoln Park West Condo
Chicago, Illinois
![]()
As Project Architect for the gut renovation of a full floor condo in a 1970’s cast in place concrete high rise, I led the study of multiple schematic design schemes through construction. Working closely with the client, we achieved the requested open floor plan and modern, clean aesthetic. The building presented numerous constraints such as a low floor to slab height of about 8’-4”, multiple fixed vertical chases, and a large central building core. The executed design accentuates the long views to the east and west, unifies the different spaces with uninterrupted ceiling and floor planes, and provides the owners a place to live quietly and entertain.
Architect: Wheeler Kearns Architects
Photography: Evan Thomas
Chicago, Illinois
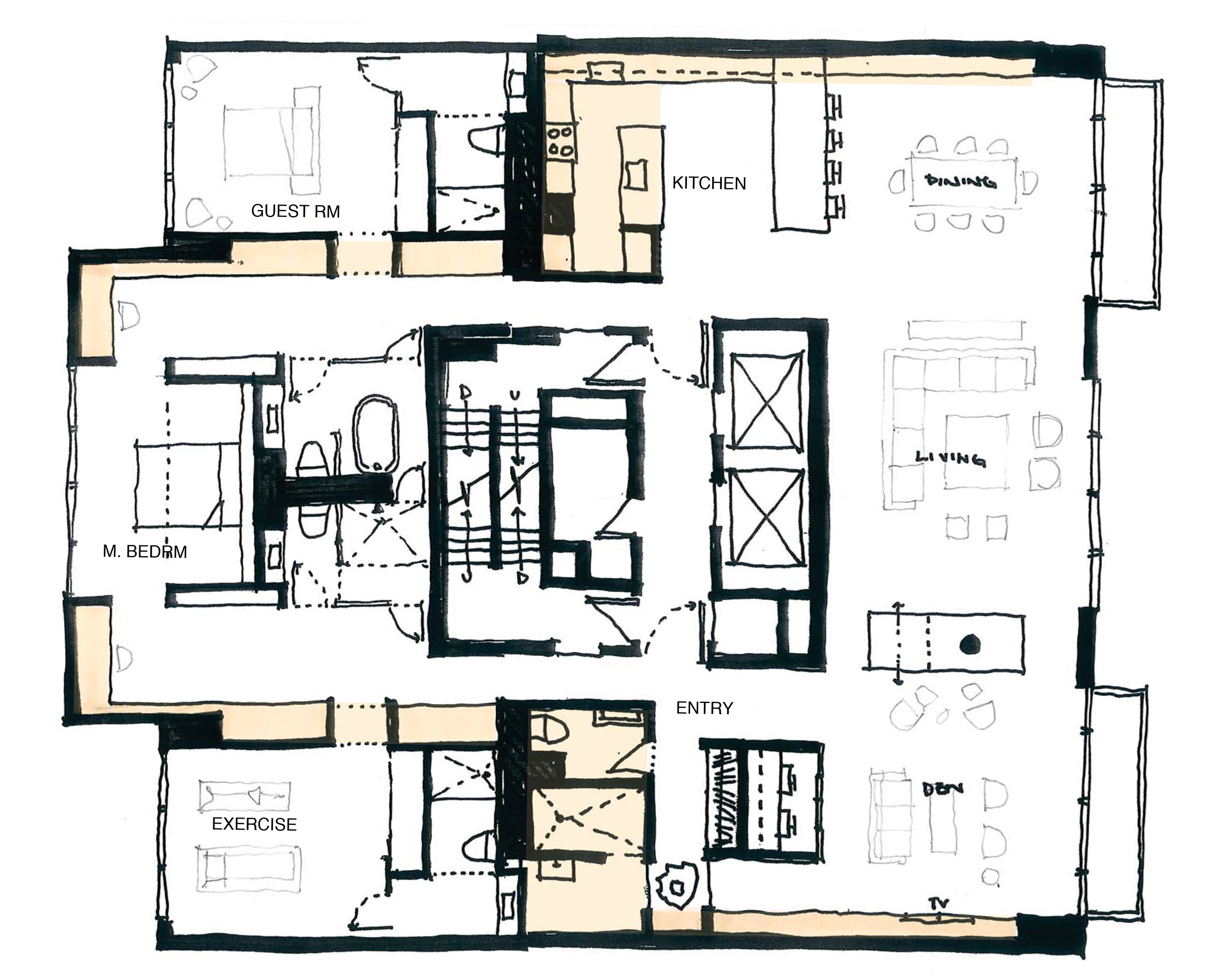
As Project Architect for the gut renovation of a full floor condo in a 1970’s cast in place concrete high rise, I led the study of multiple schematic design schemes through construction. Working closely with the client, we achieved the requested open floor plan and modern, clean aesthetic. The building presented numerous constraints such as a low floor to slab height of about 8’-4”, multiple fixed vertical chases, and a large central building core. The executed design accentuates the long views to the east and west, unifies the different spaces with uninterrupted ceiling and floor planes, and provides the owners a place to live quietly and entertain.
Architect: Wheeler Kearns Architects
Photography: Evan Thomas
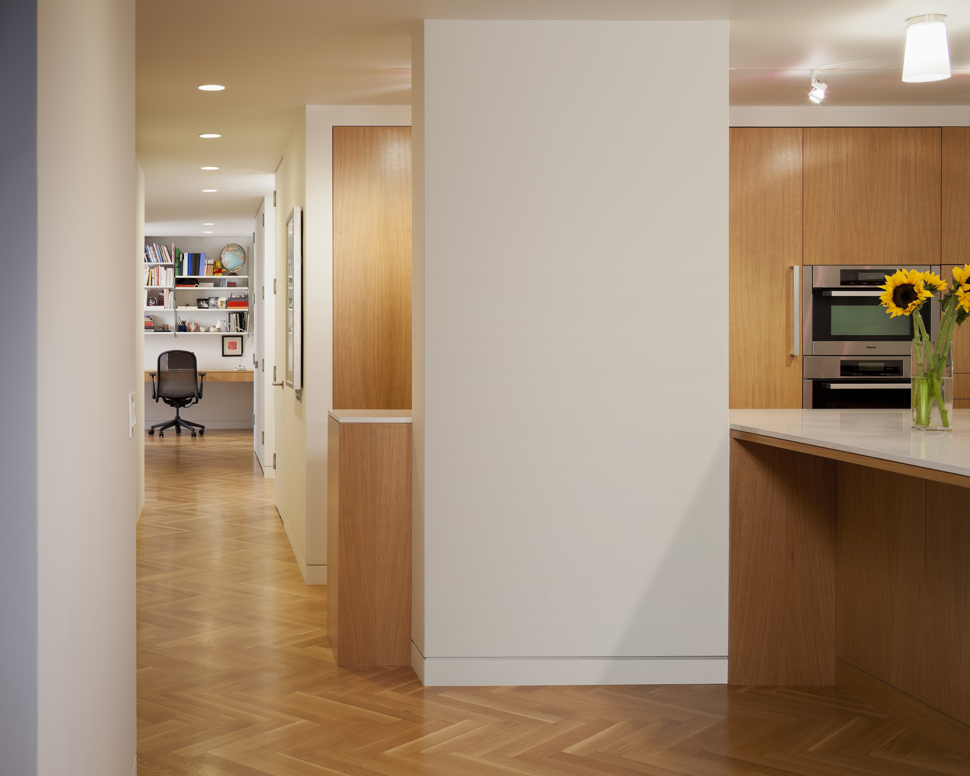

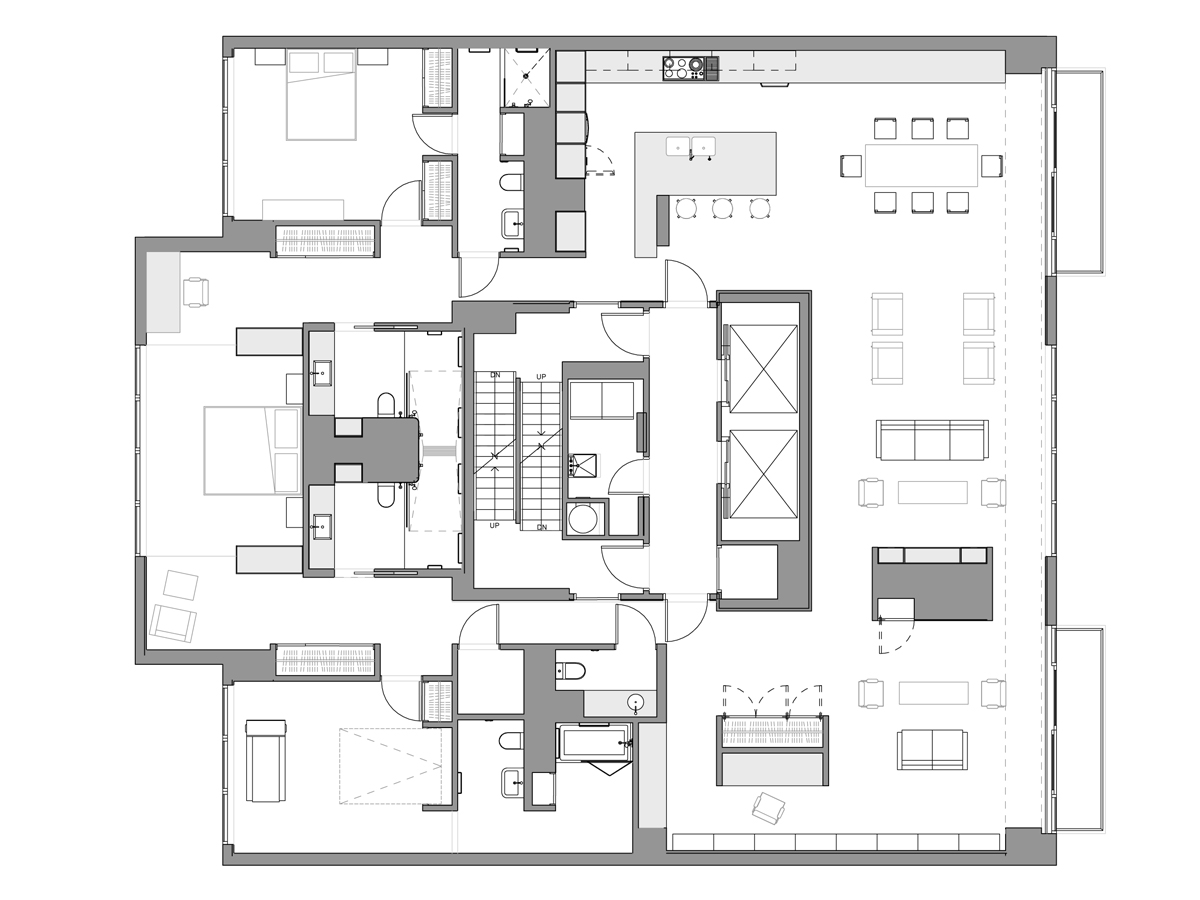
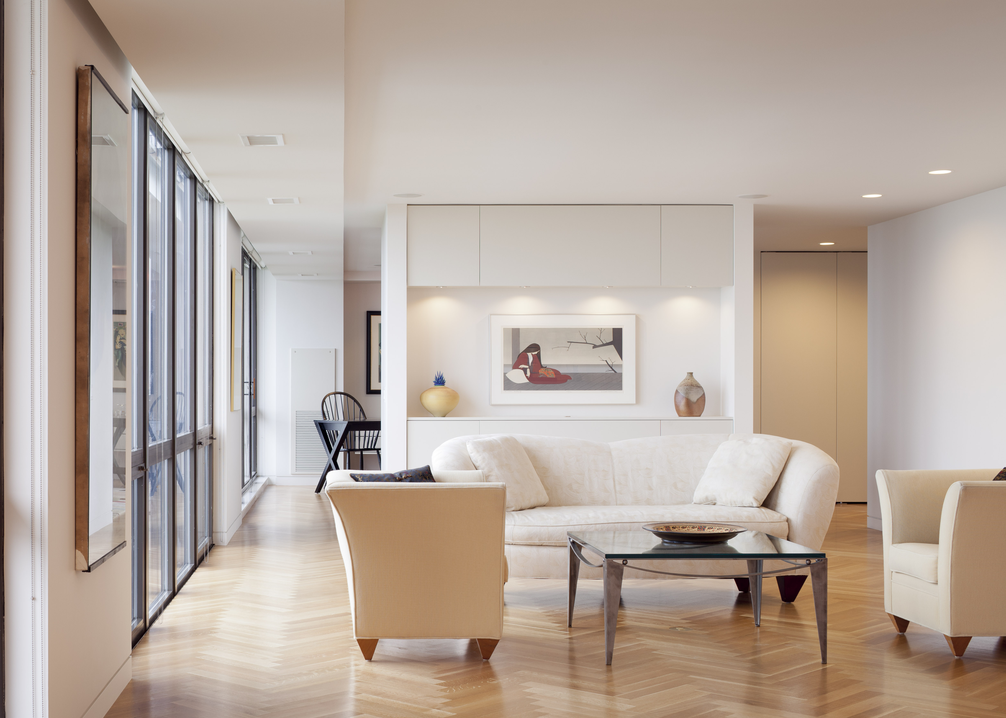
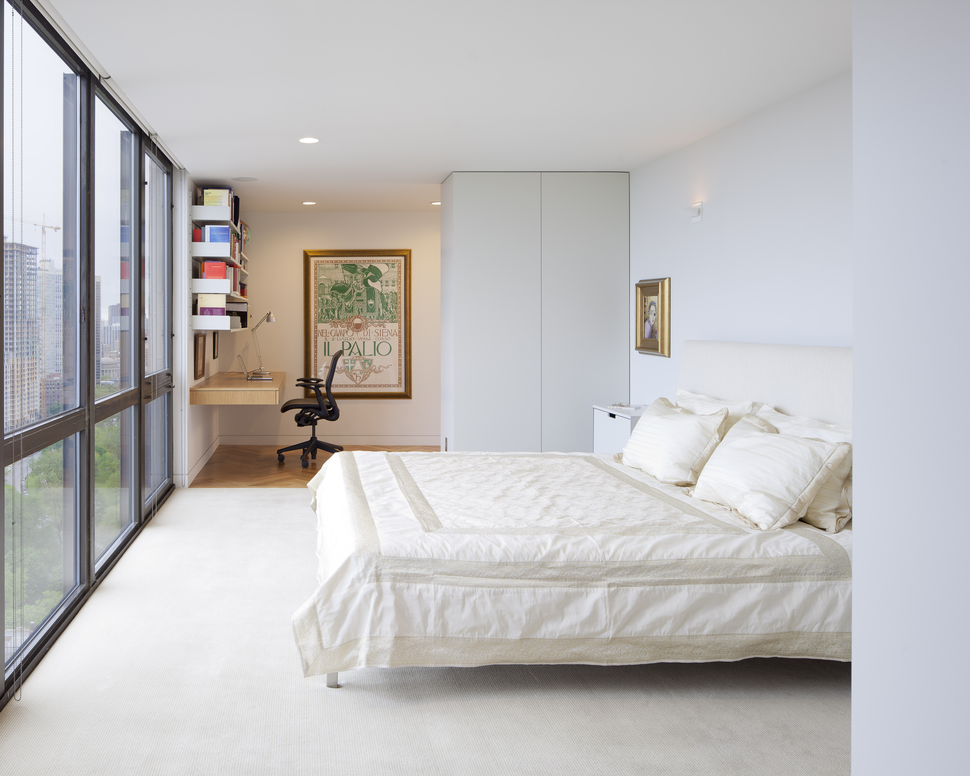
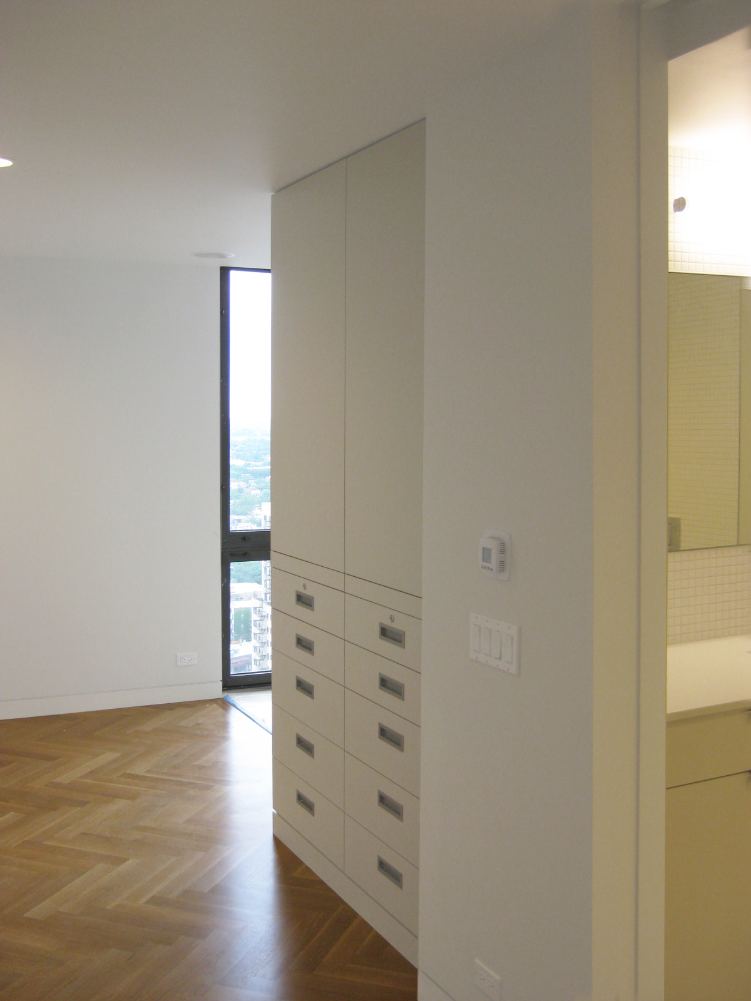
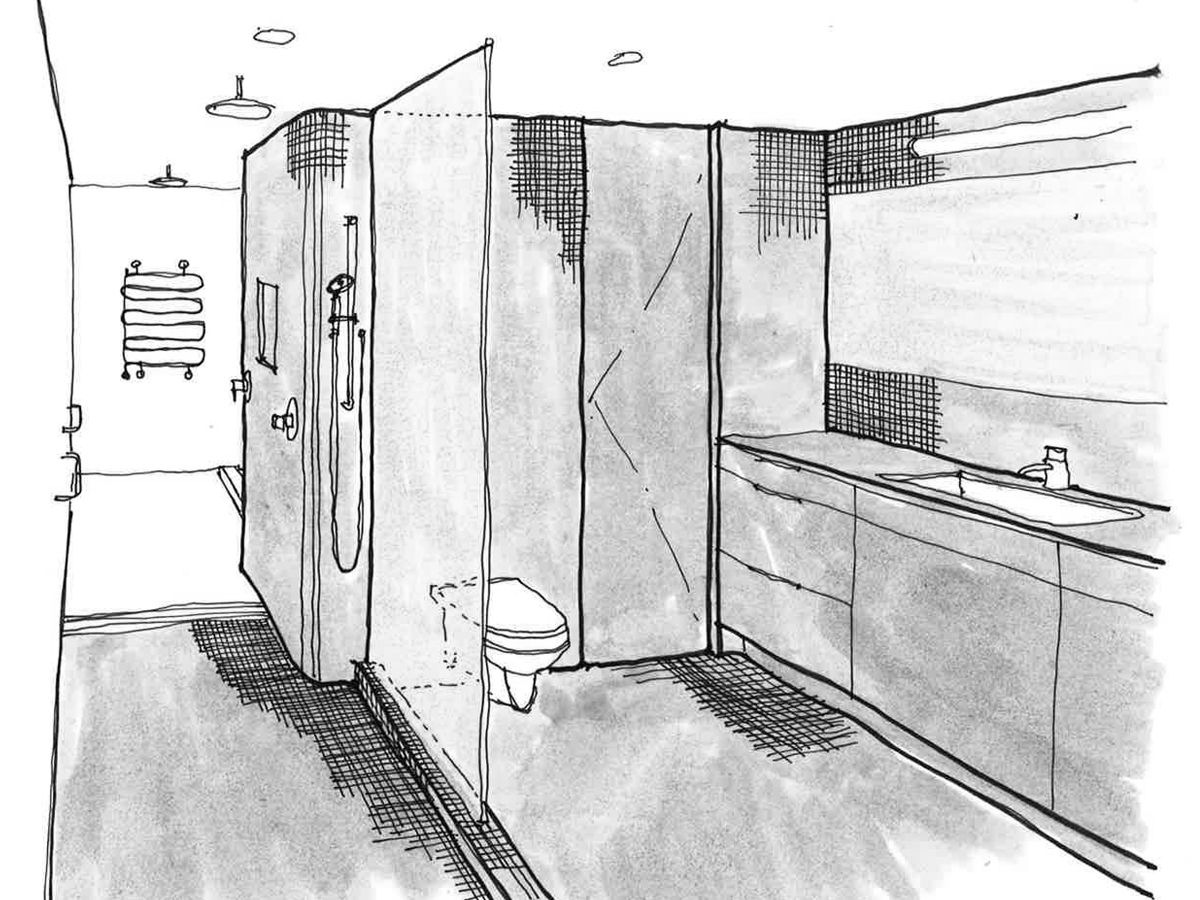

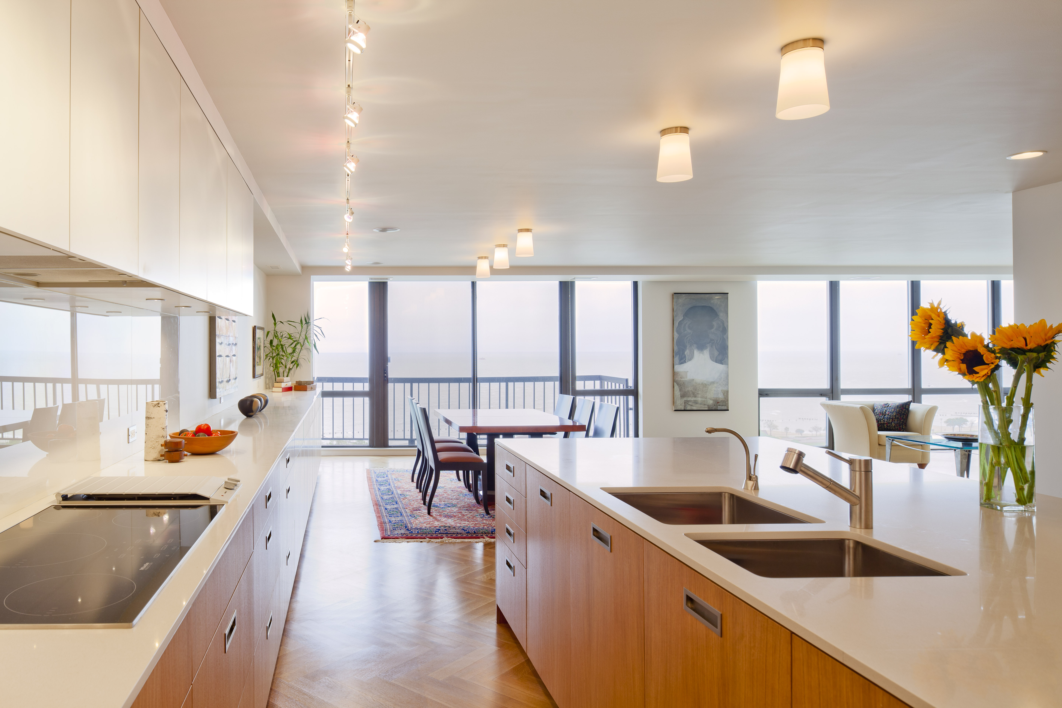
jacob@chartoff.net LinkedIn
Copyright © 2025 Jacob Chartoff. All rights reserved.