Campus Masterplan
University of Illinois at Chicago
![]()
Produced in collaboration with Iker Gil as a thesis project at UIC, we attempted to answer the University’s call for a vision of its future; a vision that addressed identity, uniqueness, destination, interaction, community, and interdisciplinary collaboration. In essence, how can UIC achieve its goal to be a world-class public university? We posited that the solution was in becoming the most public university, existing not as an isolated place within the city, but as an integrated and vibrant part of it.
Our research for this project was extensive, focusing not only on the issues facing UIC, but also the development of the adjacent neighborhoods, current trends in universities, population growth, land values in the surrounding areas, and hybrid development potentials. We sought to expose underutilized campus resources, building inefficiencies, redundant programs, and to locate growth potential. We determined that the solution was a model of urbanism that would be the catalyst for development and address the physical isolation of the campus. We concluded that a new set of zoning guidelines was needed to promote the intermingling of programs, spatial relationships, open space, the location of amenities, and height restrictions within the campus core.
Collaborator: Iker Gil
University of Illinois at Chicago
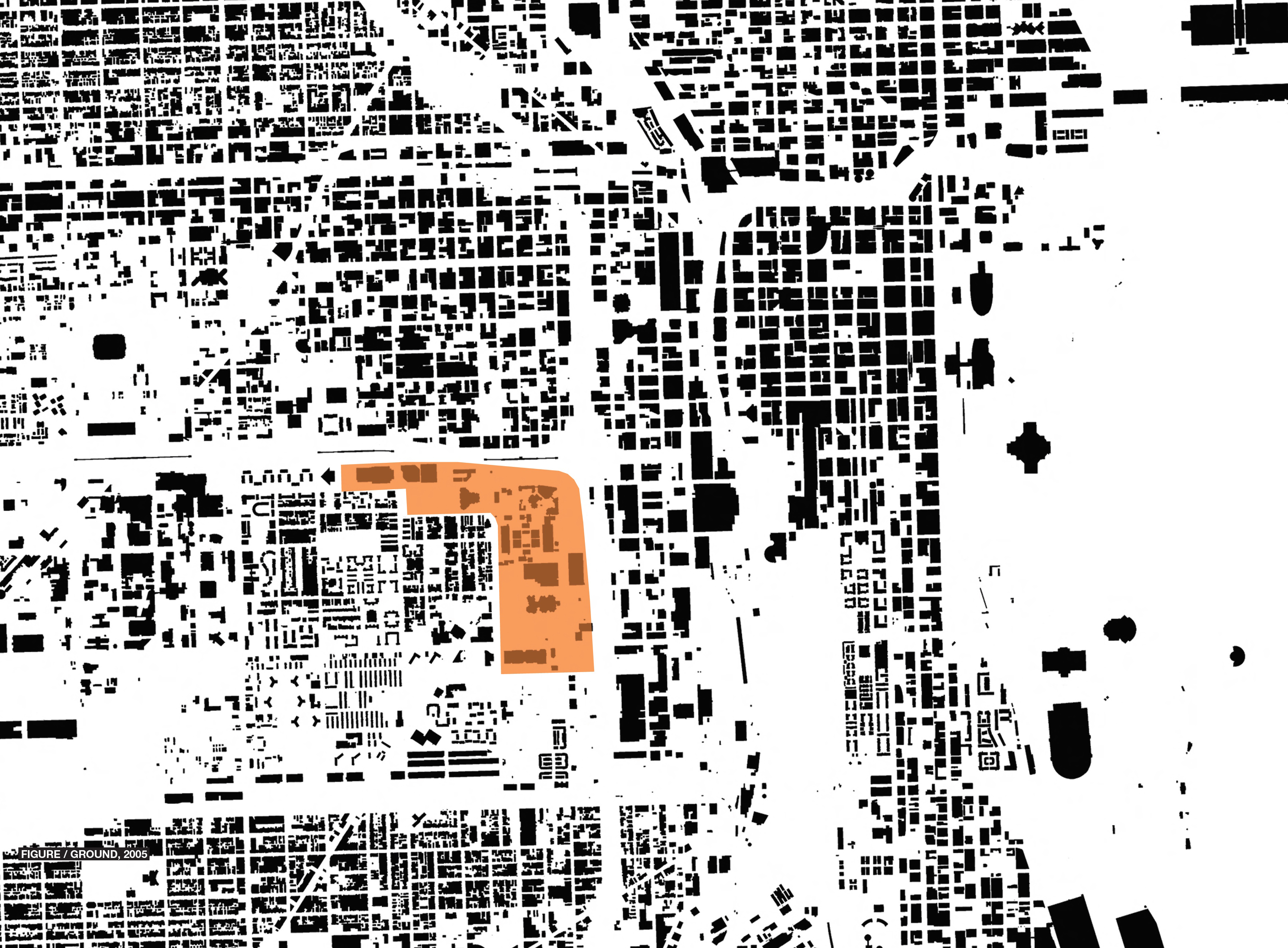
Produced in collaboration with Iker Gil as a thesis project at UIC, we attempted to answer the University’s call for a vision of its future; a vision that addressed identity, uniqueness, destination, interaction, community, and interdisciplinary collaboration. In essence, how can UIC achieve its goal to be a world-class public university? We posited that the solution was in becoming the most public university, existing not as an isolated place within the city, but as an integrated and vibrant part of it.
Our research for this project was extensive, focusing not only on the issues facing UIC, but also the development of the adjacent neighborhoods, current trends in universities, population growth, land values in the surrounding areas, and hybrid development potentials. We sought to expose underutilized campus resources, building inefficiencies, redundant programs, and to locate growth potential. We determined that the solution was a model of urbanism that would be the catalyst for development and address the physical isolation of the campus. We concluded that a new set of zoning guidelines was needed to promote the intermingling of programs, spatial relationships, open space, the location of amenities, and height restrictions within the campus core.
Collaborator: Iker Gil



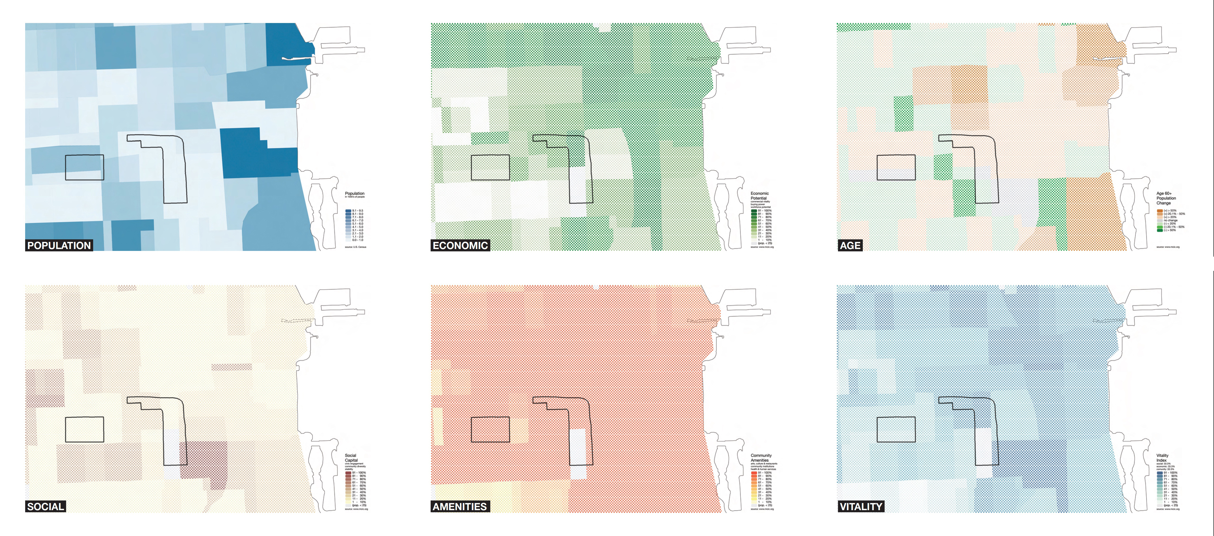
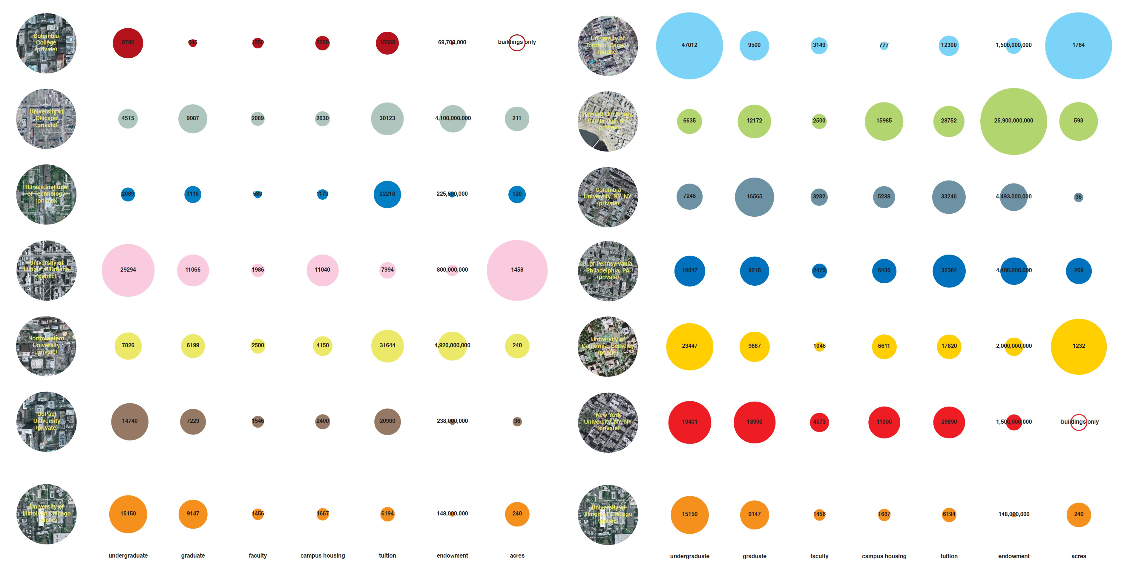

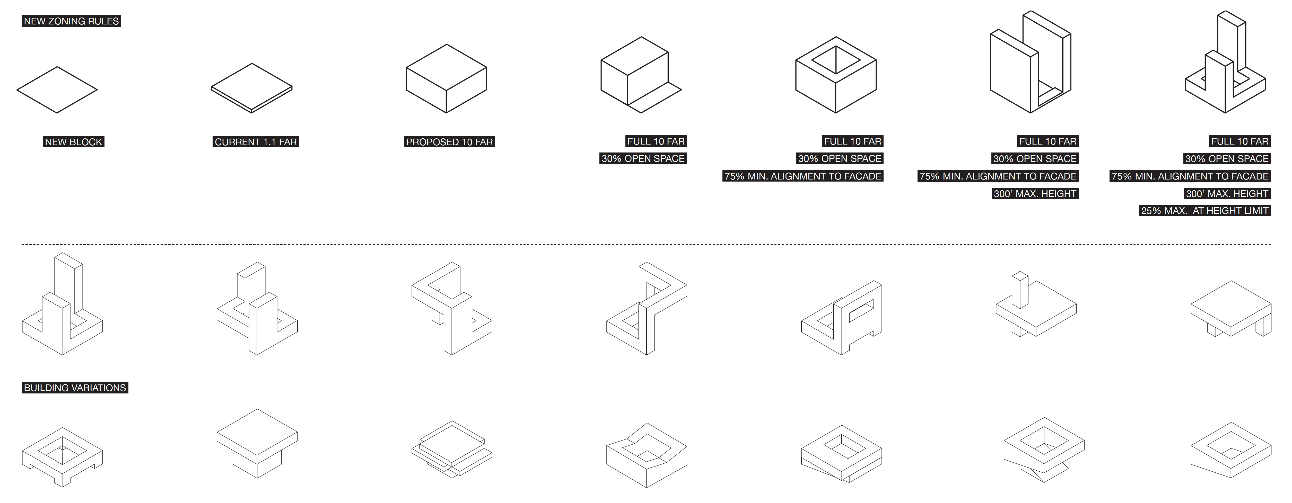

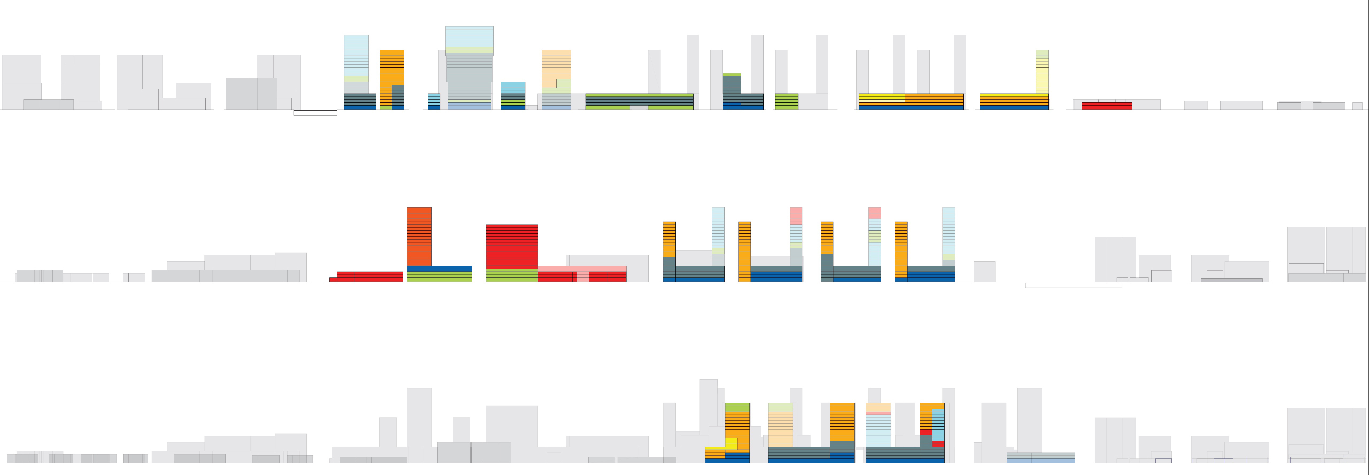
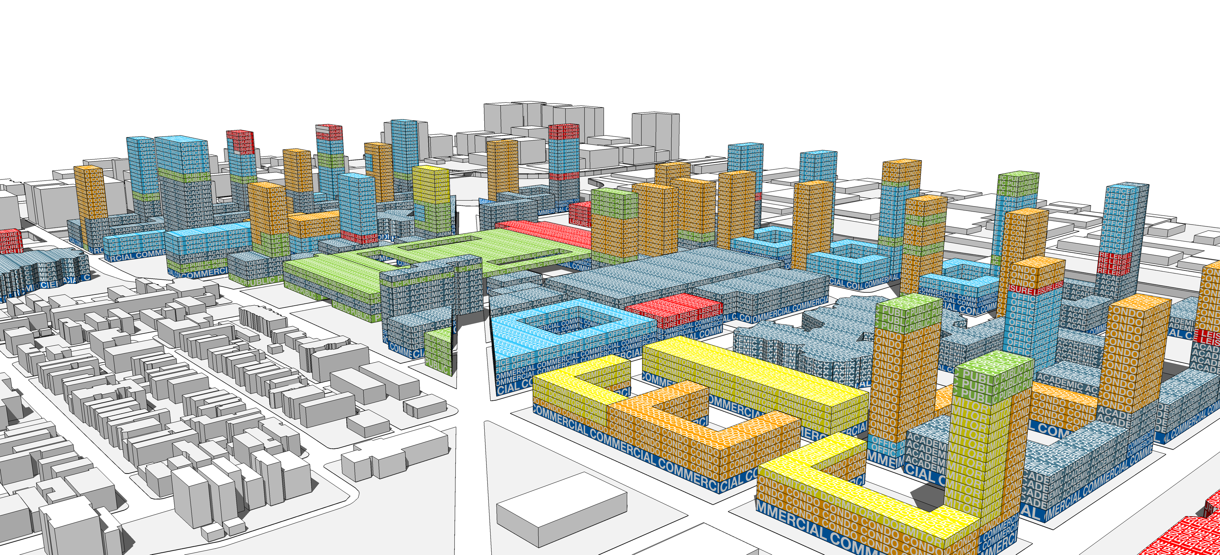
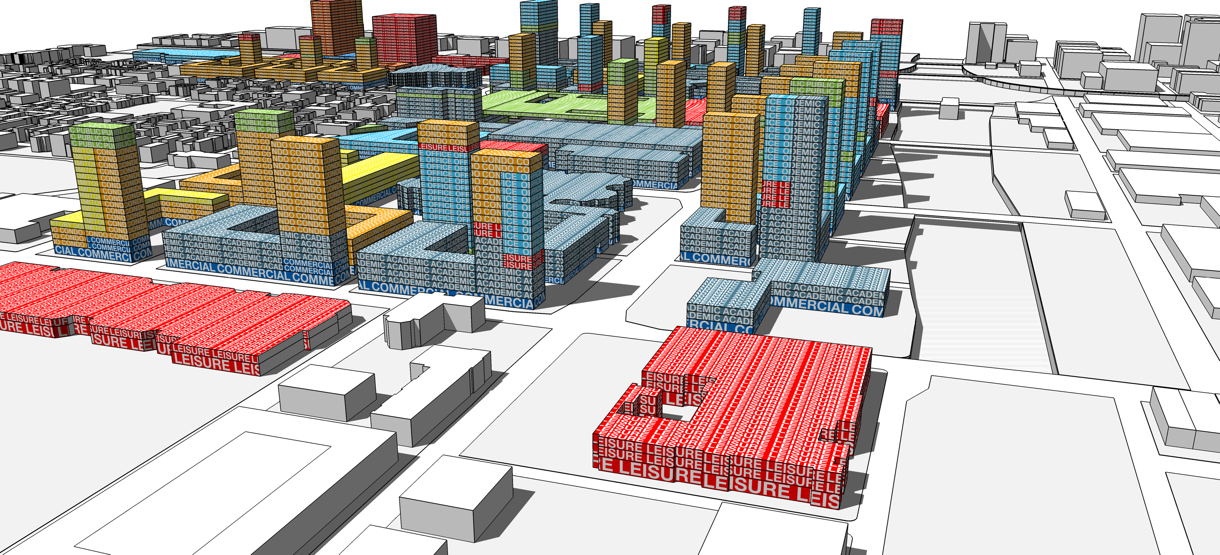
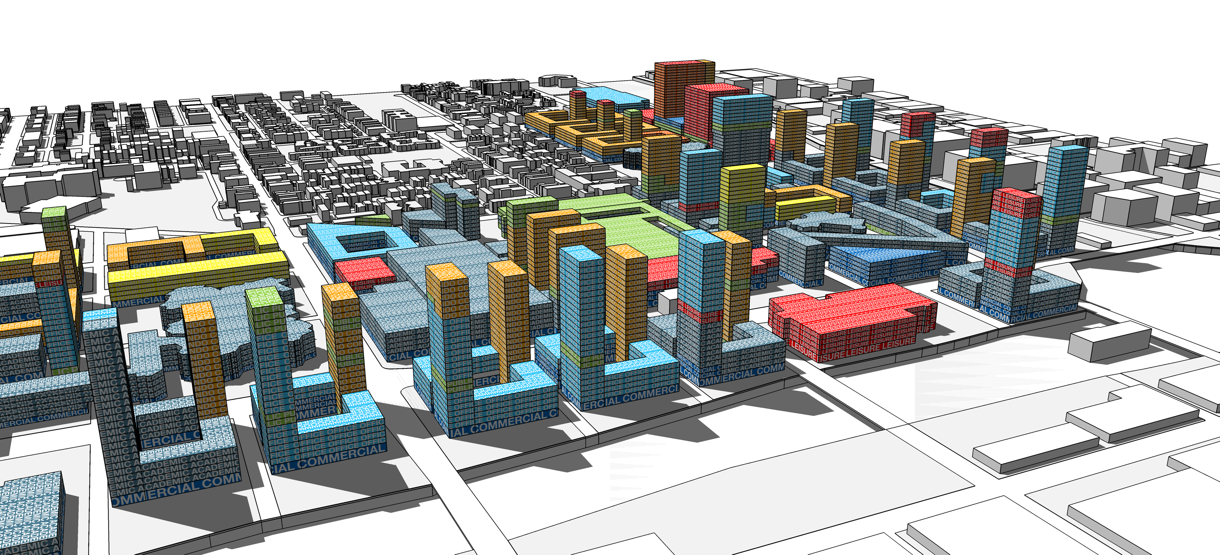
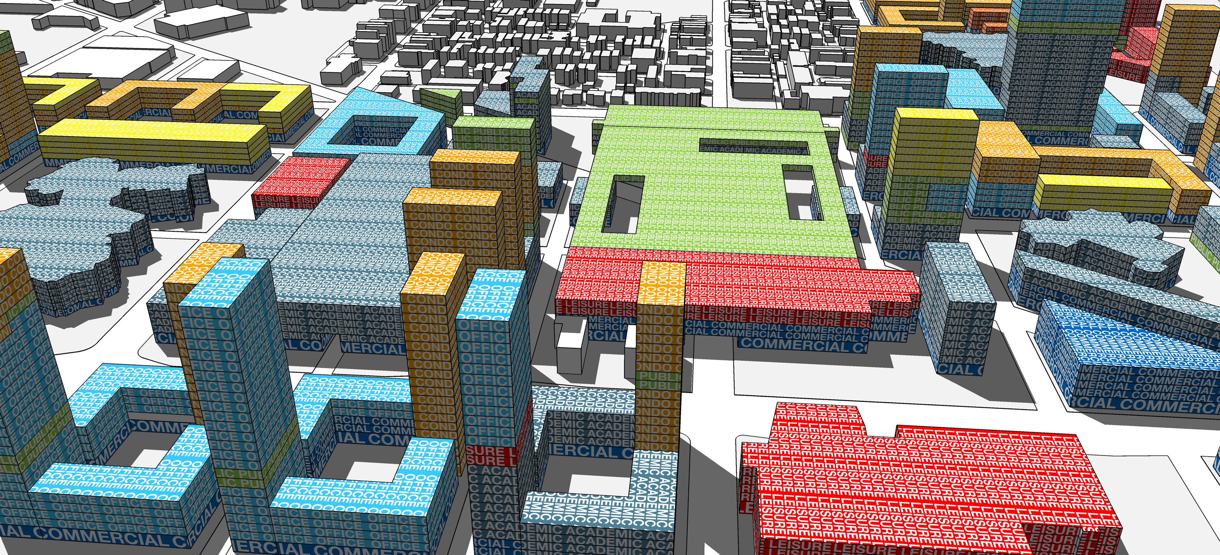
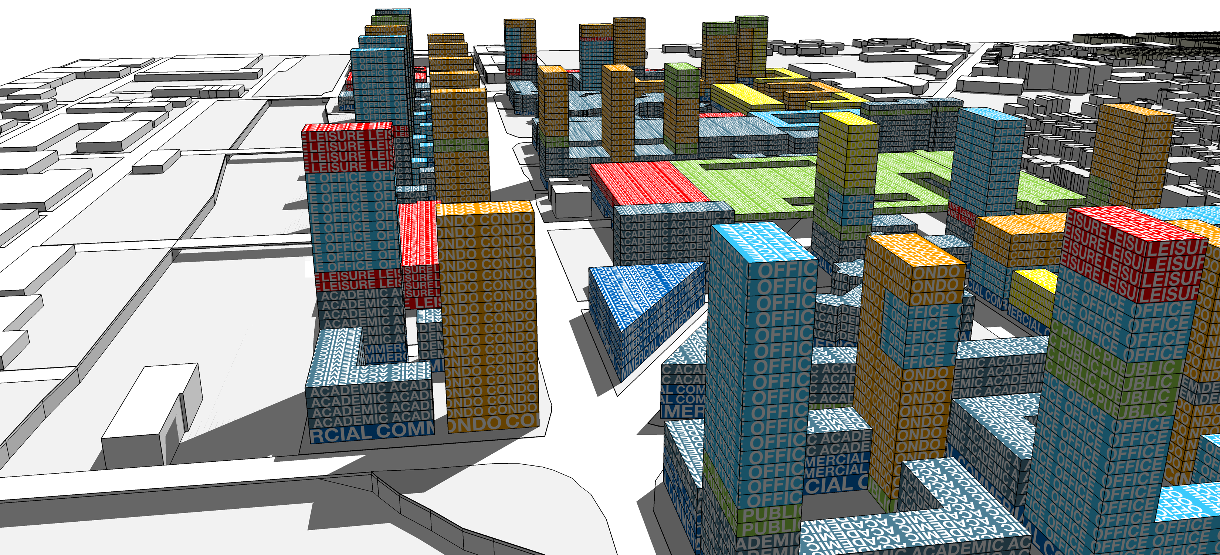
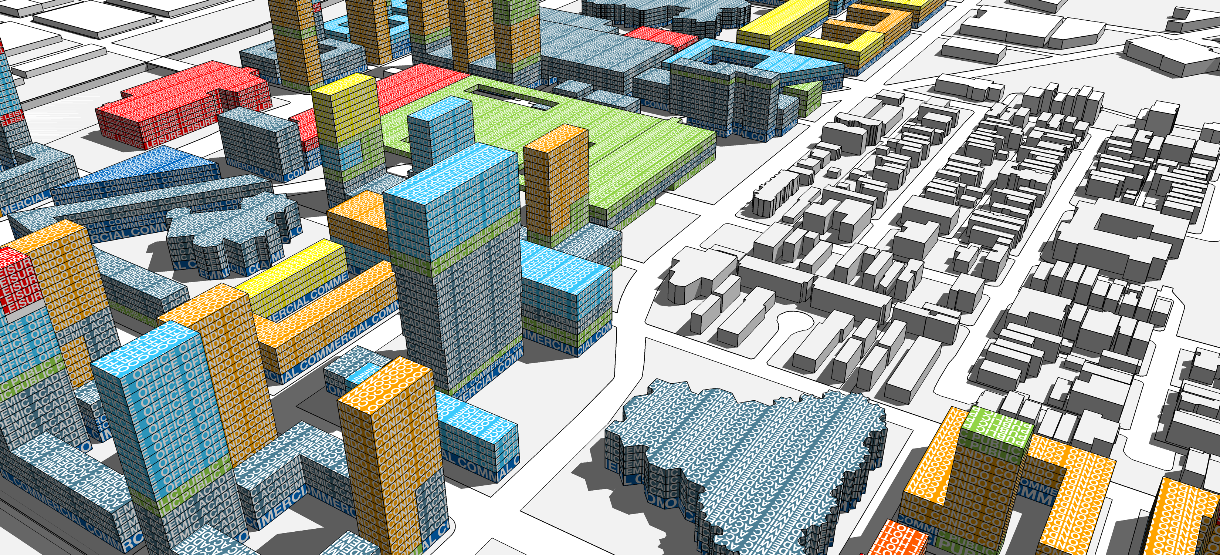
jacob@chartoff.net LinkedIn
Copyright © 2025 Jacob Chartoff. All rights reserved.